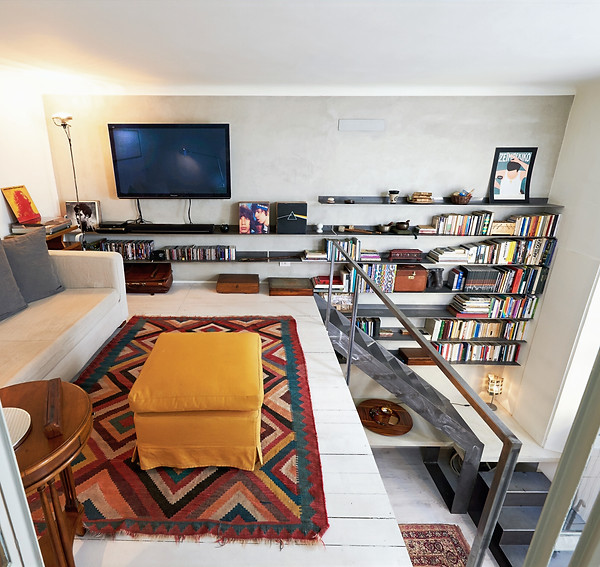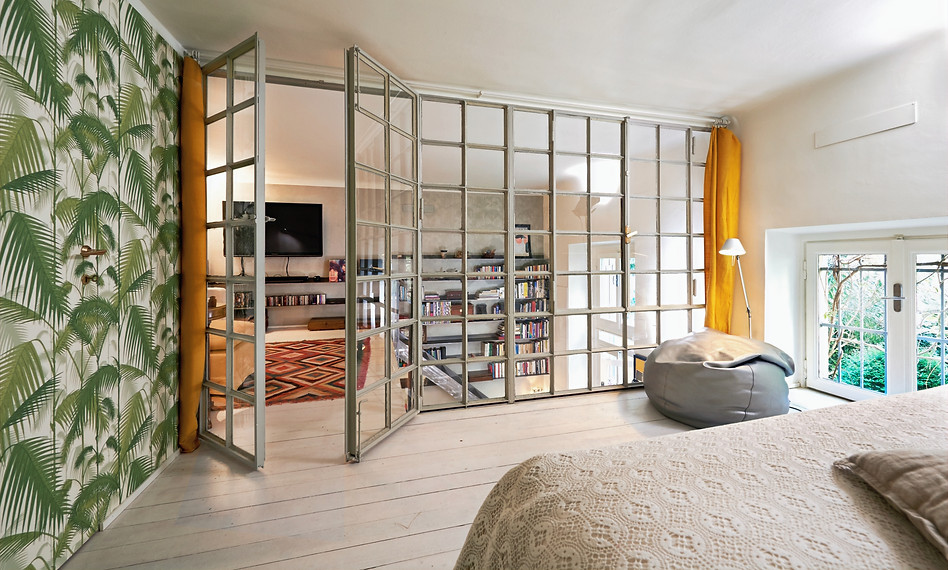
Apartment | Loft
Specialisation
Interior Design
Decoration
Location
Milan, Italy
Year Established
2017
Lead Architects
Simone De Nardi
Clarissa Osini
Design Team
Simone De Nardi
Clarissa Osini
This project showcases the harmonious blend of high-tech metal furnitecture with mid-century decorative elements, merging the industrial aesthetic with refined elegance. The design approach is rooted in creating a space that maintains the raw, bold qualities of an industrial setting while introducing elements of warmth and sophistication typical of mid-century style. The result is an environment that feels modern, yet timeless.


A key feature of the renovation is the introduction of a custom-designed staircase, which serves as a visual centerpiece, paired with a built-in library. These elements are thoughtfully integrated with a sleek built-in desk, together forming a functional and aesthetic "stage" within the compact space. The design not only maximizes the use of the area but also transforms it into a dynamic, multifunctional living environment.


The open-plan rustic kitchen is designed to foster a sense of community and warmth. Featuring natural materials, it becomes the heart of the home—a space where functionality meets aesthetic appeal. The rustic charm of the kitchen complements the industrial elements, adding a layer of tactile comfort to the overall modern industrial atmosphere.

The careful disposition and sizing of each space were central to the project. Each element of the design was carefully considered to maximize flow, light, and function. The space planning ensures that every inch serves a purpose while maintaining a balanced and inviting atmosphere. The result is a refined living area that feels spacious and efficient, with a clear focus on both aesthetic and practical considerations.



In place of traditional walls, reclaimed industrial doors and windows are used as the sole separators within the home. This choice not only enhances the raw, industrial atmosphere but also maintains an open, airy feeling throughout the space. These elements are thoughtfully incorporated to divide the bedroom from the rest of the house while keeping sightlines open, allowing light to flow freely and maintaining a sense of openness.